Highbridge at Egret Bay - Apartment Living in League City, TX
About
Welcome to Highbridge at Egret Bay
1445 S Egret Bay Blvd League City, TX 77573P: 281-957-1795 TTY: 711
Office Hours
Monday through Friday: 9:00 AM to 6:00 PM. Saturday: 10:00 AM to 5:00 PM. Sunday: Closed.
Highbridge at Egret Bay is a brand-new apartment community located in a highly desirable area of League City, TX, with just a short drive to south Houston, TX. Our perfect location is centrally located near the upcoming Great Wolf Lodge, Chicken N Pickle, NASA Space Center, Kemah Boardwalk, shopping, restaurants, and many other local attractions. Being close to freeways will make your everyday commute stress-free.
Highbridge at Egret Bay in League City, TX, has community amenities for all lifestyles. Relax in the resort-style pool or on the putting green. Play a friendly game of volleyball, ping-pong, or billiards. Take a jog along our community walking trail or entertain loved ones in our outdoor grilling area and covered pavilion. We are a pet-friendly apartment community, so bring your pets along to run and play in our spacious dog park in League City, Texas.
We offer a variety of one- and two-bedroom apartments for lease, and there is something for everyone at Highbridge at Egret Bay. Our new apartments include hardwood floors, an in-home washer and dryer, high 9-11' ceilings, garden tubs, walk-in closets, and a balcony. See our new kitchens featuring granite countertops, stainless steel appliances, a dishwasher, a breakfast bar, and a pantry. With our intelligent apartment features, these are just the modern touches you want.
<b>One month free on select floorplans</b>
Specials
Preferred Employee Discount!
Valid 2025-03-10 to 2025-04-10
3% Preferred Employee Discounts
Discover your next League City, TX apartment here!
Connect with us today!
Floor Plans
1 Bedroom Floor Plan
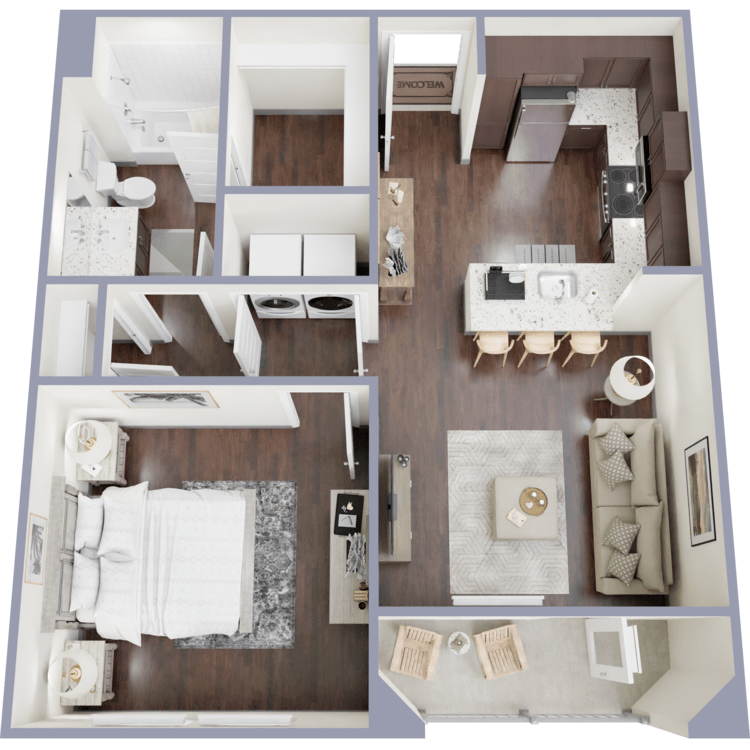
A1
Details
- Beds: 1 Bedroom
- Baths: 1
- Square Feet: 679
- Rent: $1425
- Deposit: Zero Deposit
Floor Plan Amenities
- 9 Ft Ceilings
- 42-inch Cabinets
- All-electric Kitchen
- Balcony
- Breakfast Bar
- Cable Ready
- Ceiling Fans
- Central Air and Heating
- Dishwasher
- Extra Storage
- Garden Tubs
- Granite Countertops Throughout
- Hardwood Floors Throughout
- Mini Blinds
- Microwave
- Pantry
- Refrigerator
- Stainless Steel Appliances
- Views Available
- Walk-in Closets
- Washer and Dryer in Home
* In Select Apartment Homes
Floor Plan Photos
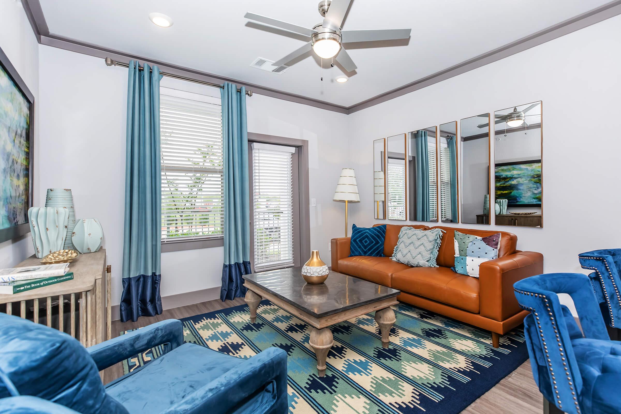
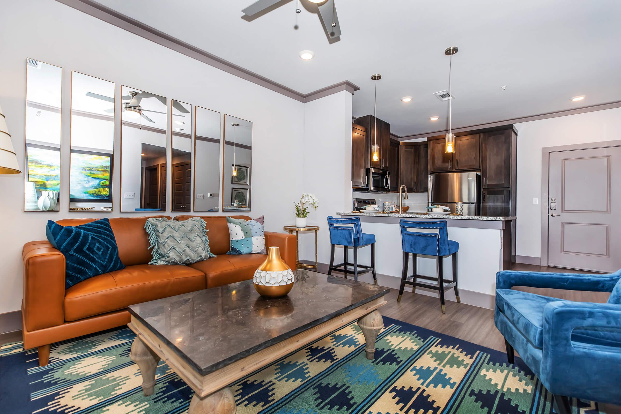
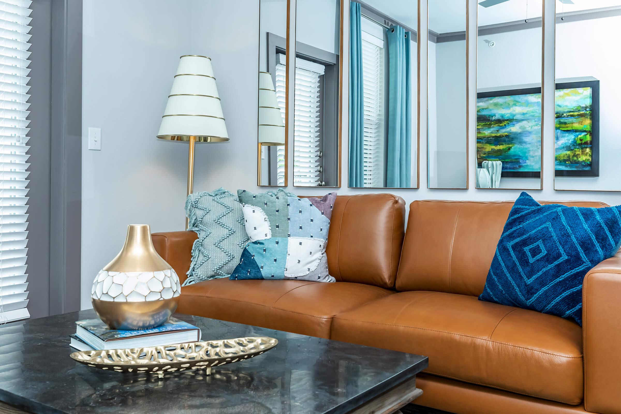
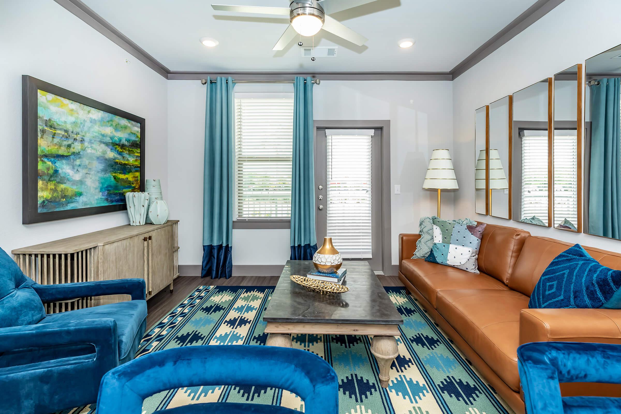
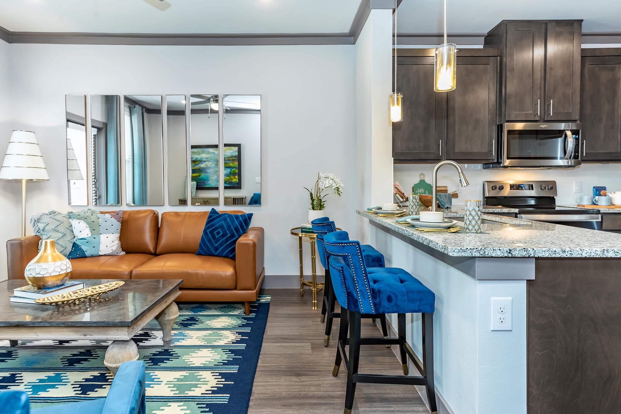
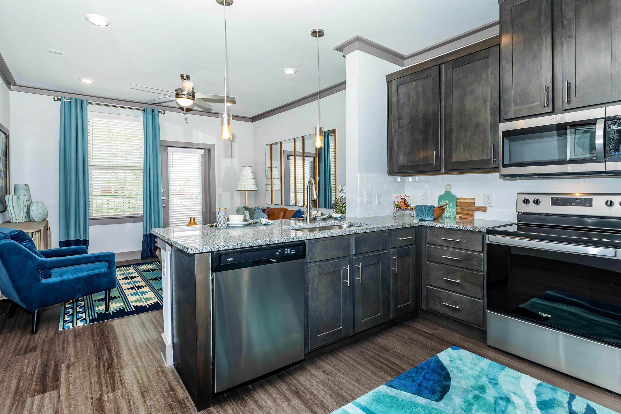
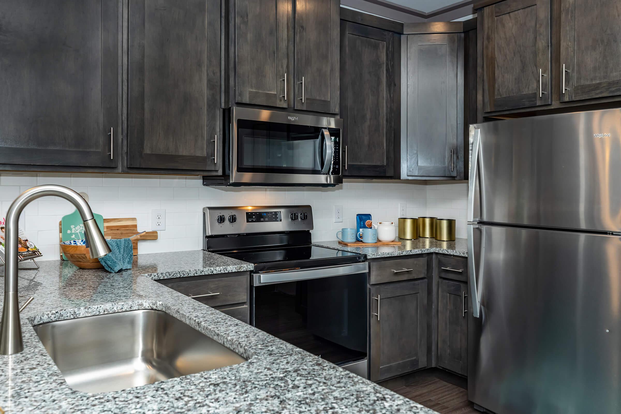
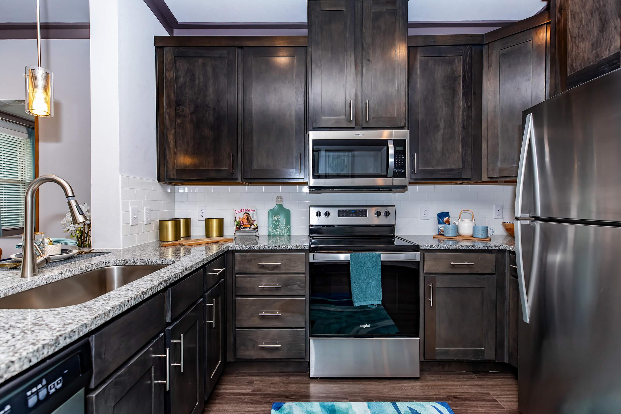
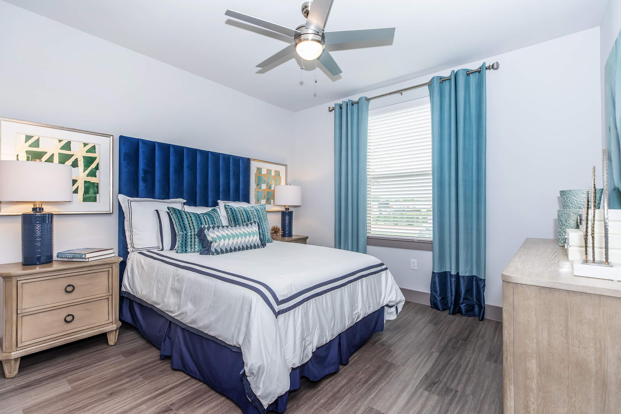
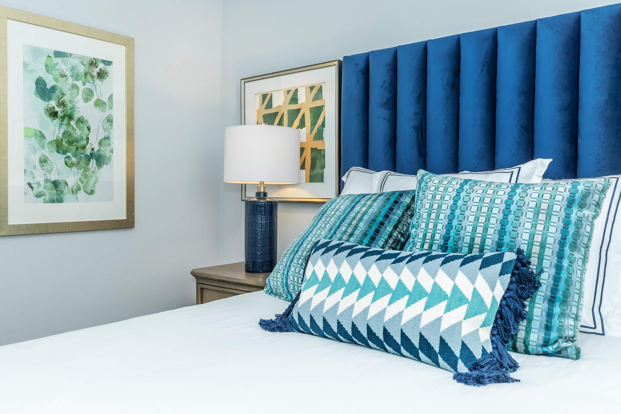
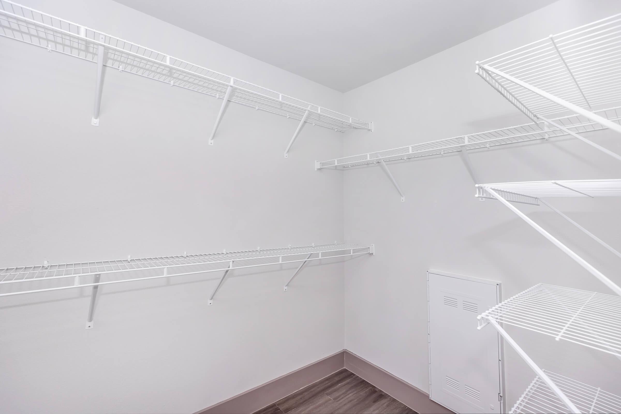
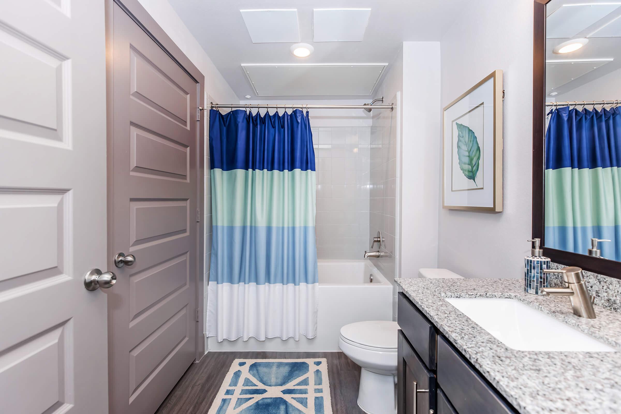
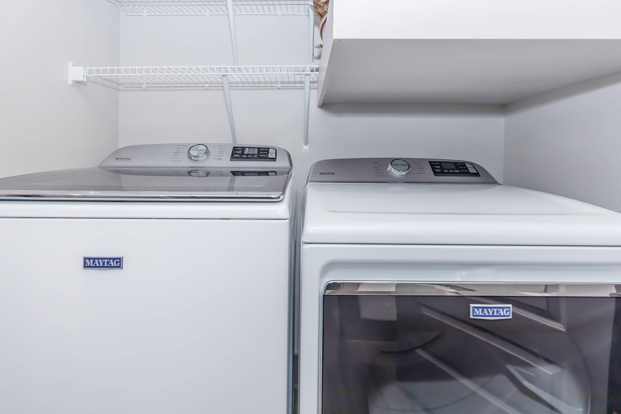
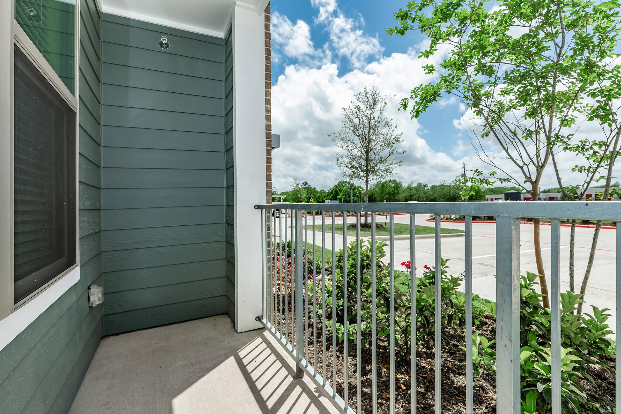
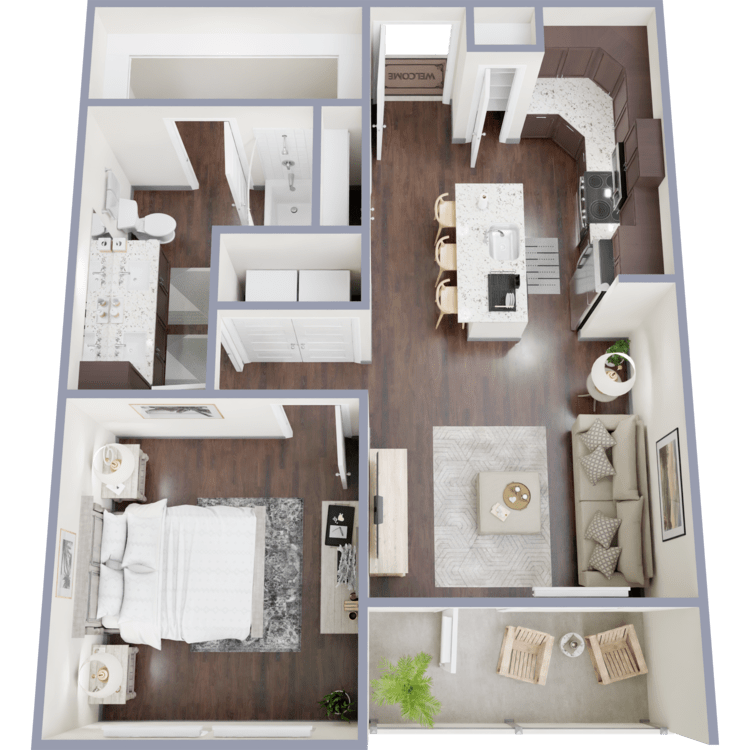
A2
Details
- Beds: 1 Bedroom
- Baths: 1
- Square Feet: 775
- Rent: $1495-$1530
- Deposit: Zero Deposit
Floor Plan Amenities
- 9 Ft Ceilings
- 42-inch Cabinets
- All-electric Kitchen
- Balcony
- Breakfast Bar
- Cable Ready
- Ceiling Fans
- Central Air and Heating
- Dishwasher
- Extra Storage
- Garden Tubs
- Granite Countertops Throughout
- Hardwood Floors Throughout
- Mini Blinds
- Microwave
- Pantry
- Refrigerator
- Stainless Steel Appliances
- Views Available
- Walk-in Closets
- Washer and Dryer in Home
* In Select Apartment Homes
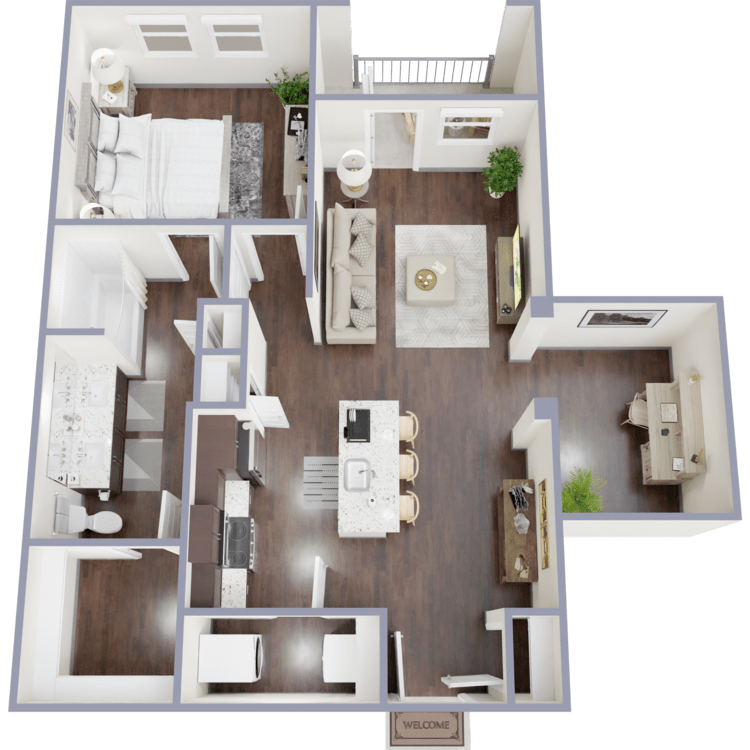
A3
Details
- Beds: 1 Bedroom
- Baths: 1
- Square Feet: 878
- Rent: $1730
- Deposit: Zero Deposit
Floor Plan Amenities
- 9 Ft Ceilings
- 42-inch Cabinets
- All-electric Kitchen
- Balcony
- Breakfast Bar
- Cable Ready
- Ceiling Fans
- Central Air and Heating
- Dishwasher
- Extra Storage
- Garden Tubs
- Granite Countertops Throughout
- Hardwood Floors Throughout
- Mini Blinds
- Microwave
- Pantry
- Refrigerator
- Stainless Steel Appliances
- Views Available
- Walk-in Closets
- Washer and Dryer in Home
* In Select Apartment Homes
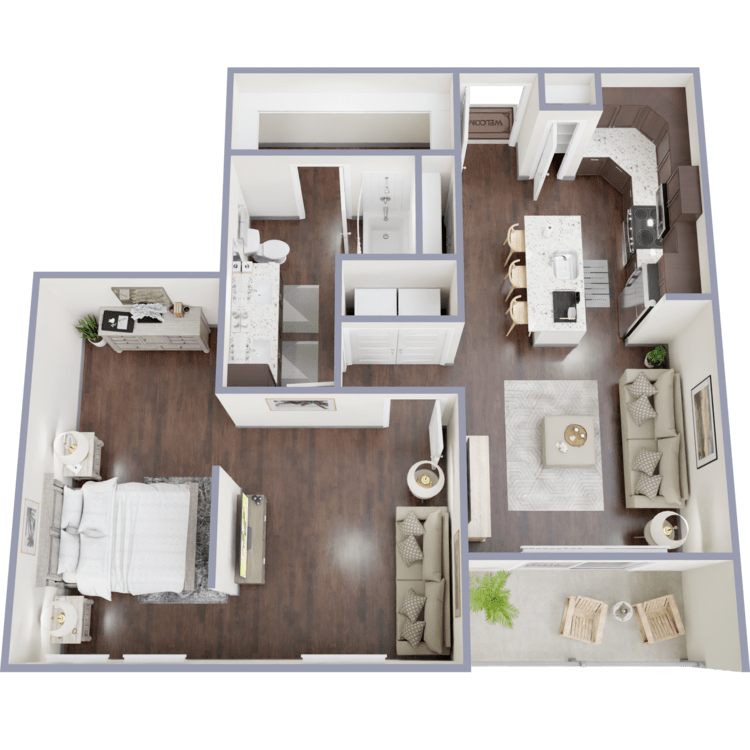
A2L
Details
- Beds: 1 Bedroom
- Baths: 1
- Square Feet: 983
- Rent: Call for details.
- Deposit: Zero Deposit
Floor Plan Amenities
- 9 Ft Ceilings
- All-electric Kitchen
- Balcony
- Breakfast Bar
- Cable Ready
- Ceiling Fans
- Central Air and Heating
- Den or Study
- Dishwasher
- Hardwood Floors Throughout
- Microwave
- Mini Blinds
- Pantry
- Refrigerator
- Washer and Dryer in Home
* In Select Apartment Homes
2 Bedroom Floor Plan
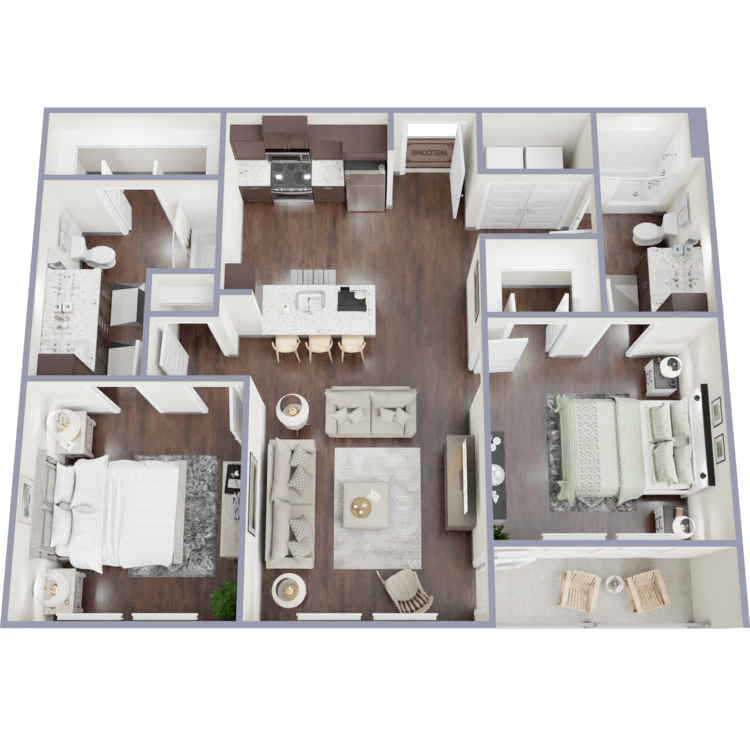
B1
Details
- Beds: 2 Bedrooms
- Baths: 2
- Square Feet: 987
- Rent: $1955-$1990
- Deposit: Zero Deposit
Floor Plan Amenities
- 9 Ft Ceilings
- 42-inch Cabinets
- All-electric Kitchen
- Balcony
- Breakfast Bar
- Cable Ready
- Ceiling Fans
- Central Air and Heating
- Dishwasher
- Extra Storage
- Garden Tubs
- Granite Countertops Throughout
- Hardwood Floors Throughout
- Mini Blinds
- Microwave
- Pantry
- Refrigerator
- Stainless Steel Appliances
- Views Available
- Walk-in Closets
- Washer and Dryer in Home
* In Select Apartment Homes
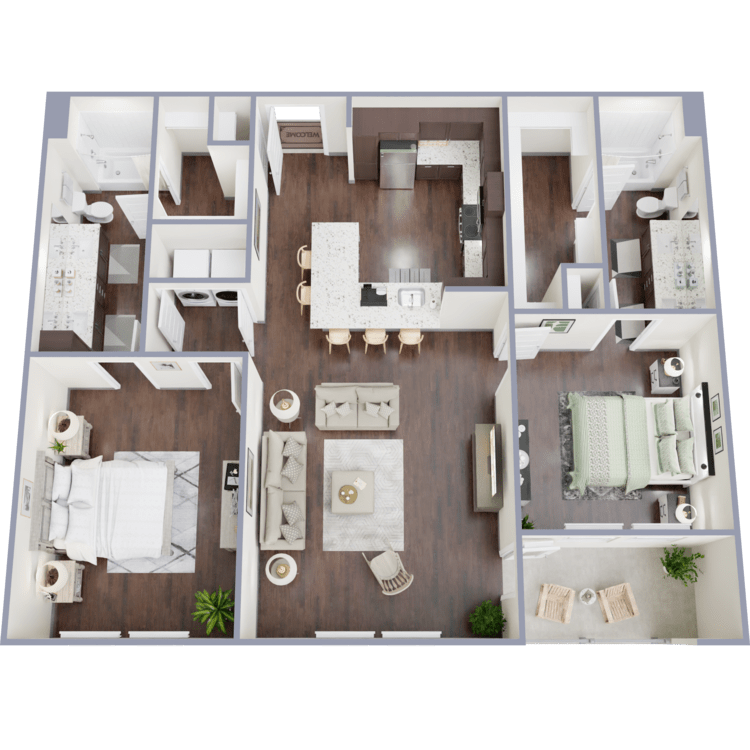
B2
Details
- Beds: 2 Bedrooms
- Baths: 2
- Square Feet: 1223
- Rent: $2265-$2345
- Deposit: Zero Deposit
Floor Plan Amenities
- 9 Ft Ceilings
- 42-inch Cabinets
- All-electric Kitchen
- Balcony
- Breakfast Bar
- Cable Ready
- Ceiling Fans
- Central Air and Heating
- Dishwasher
- Extra Storage
- Garden Tubs
- Granite Countertops Throughout
- Hardwood Floors Throughout
- Mini Blinds
- Microwave
- Pantry
- Refrigerator
- Stainless Steel Appliances
- Views Available
- Walk-in Closets
- Washer and Dryer in Home
* In Select Apartment Homes
Show Unit Location
Select a floor plan or bedroom count to view those units on the overhead view on the site map. If you need assistance finding a unit in a specific location please call us at 281-957-1795 TTY: 711.

Amenities
Explore what your community has to offer
Community Amenities
- 2 Level Fitness Center
- 2 Ping-Pong Tables
- Beautiful Landscaping
- Billiards
- Business Center
- Cable Available
- Clubhouse
- Cornhole
- Disability Access
- Easy Access to Freeways
- Easy Access to Shopping
- Elevator
- Gated Access
- Guest Parking
- High-speed Internet Access
- On-site Maintenance
- On-site Walking or Running Trail
- Parking Garage
- Picnic Area with Barbecue
- Public Parks Nearby
- Sand Volleyball Court
- Share Ride Waiting Room
- Shimmering Swimming Pool
- Short-term Leasing Available
- Smart Package Lockers
- State-of-the-art Fitness Center
Apartment Features
- 11 Ft Ceilings*
- 42-inch Cabinets
- 9 Ft Ceilings
- Air Conditioning
- All-electric Kitchen
- Balcony
- Breakfast Bar
- Cable Ready
- Ceiling Fans
- Central Air and Heating
- Den or Study*
- Dishwasher
- Double Sink Vanity*
- Extra Storage
- Garden Tubs
- Granite Countertops Throughout
- Hardwood Floors Throughout
- Island Kitchen*
- Microwave
- Mini Blinds
- Pantry
- Refrigerator
- Stainless Steel Appliances
- Views Available
- Walk-in Closets
- Washer and Dryer in Home
* In Select Apartment Homes
Pet Policy
Pets Welcome Upon Approval. Breed restrictions apply. Please call office for details. Pet Amenities: Bark Park On-site Walking or Running Trail
Photos
Amenities
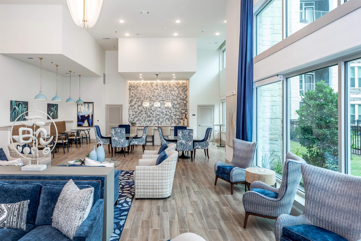
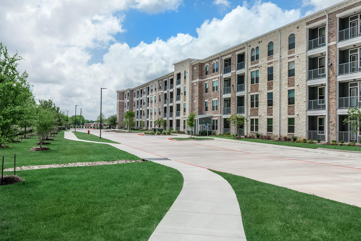
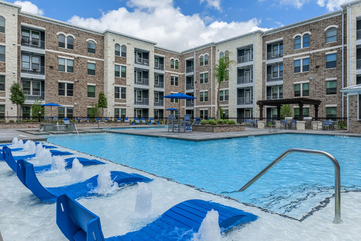
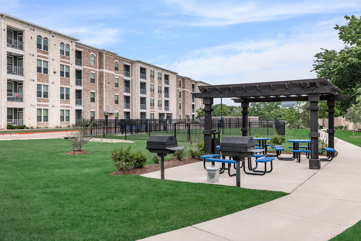
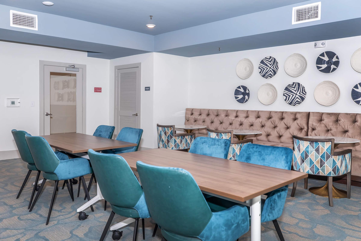
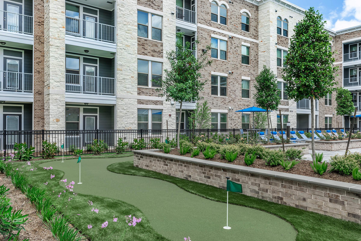
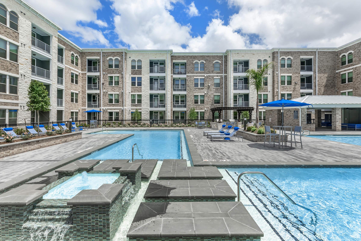
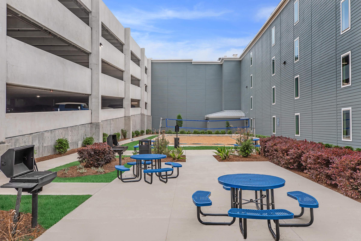
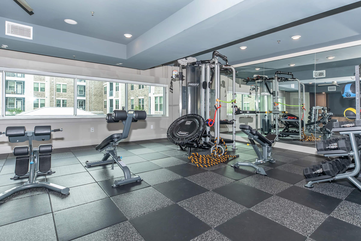
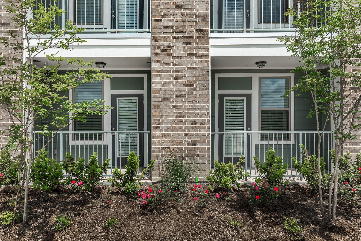
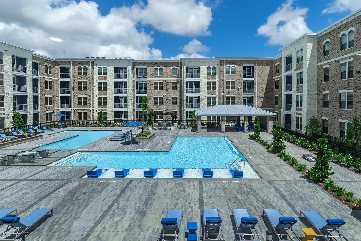
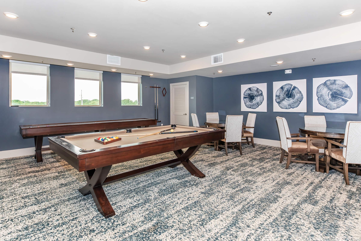
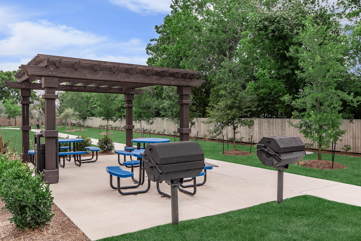
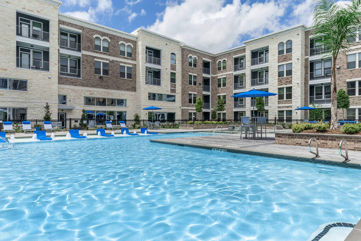
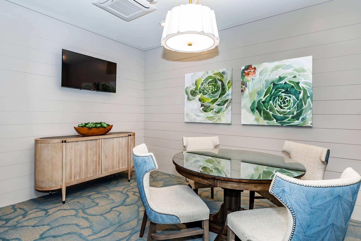
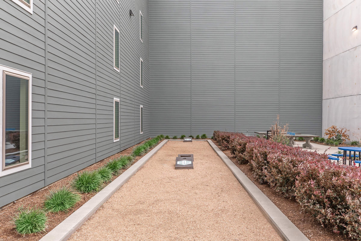
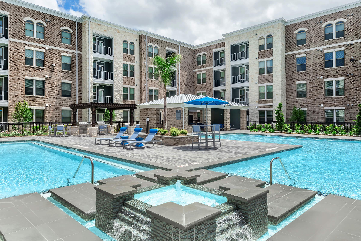
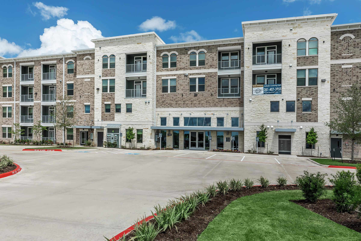
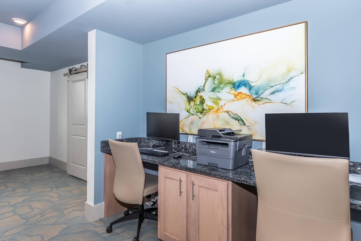
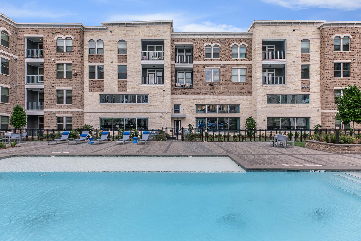
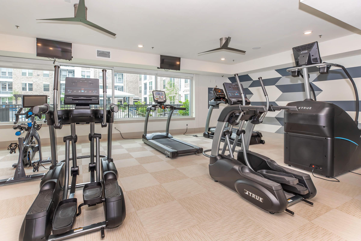
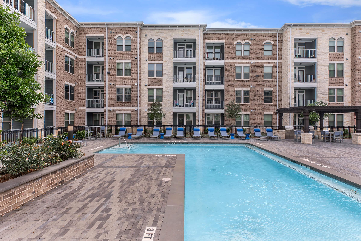
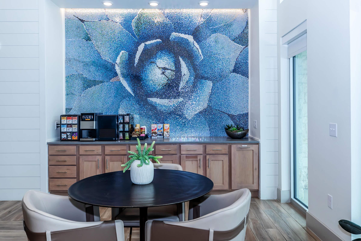
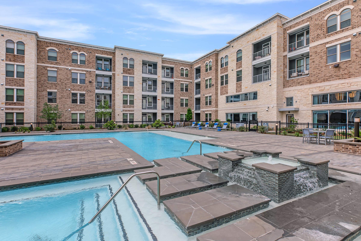
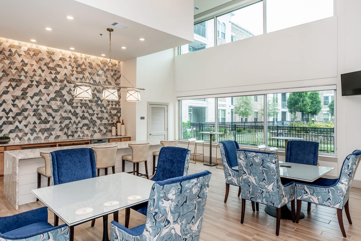
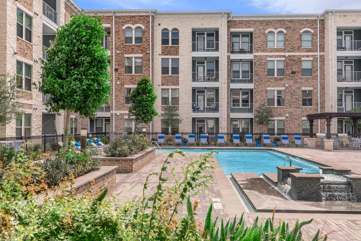
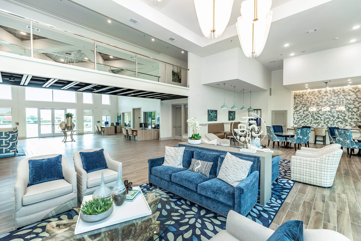
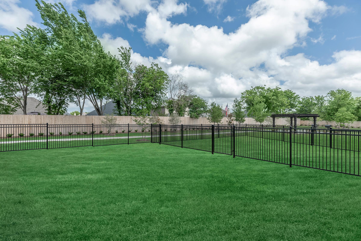
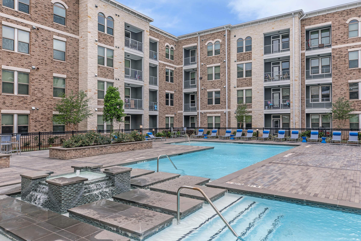
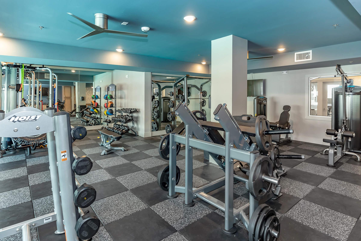
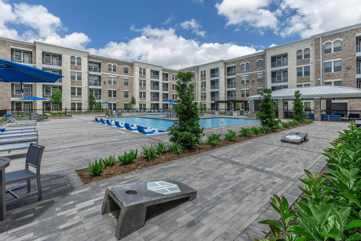
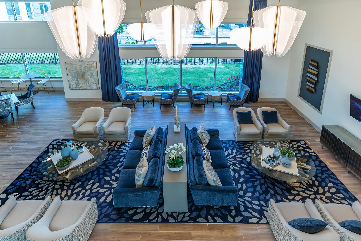
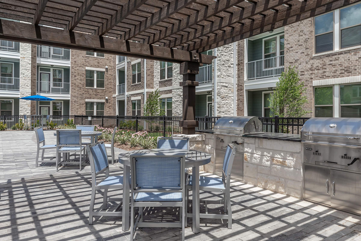
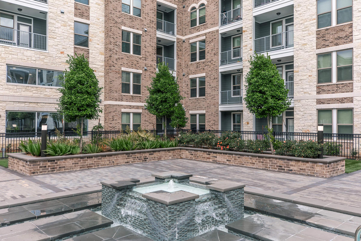
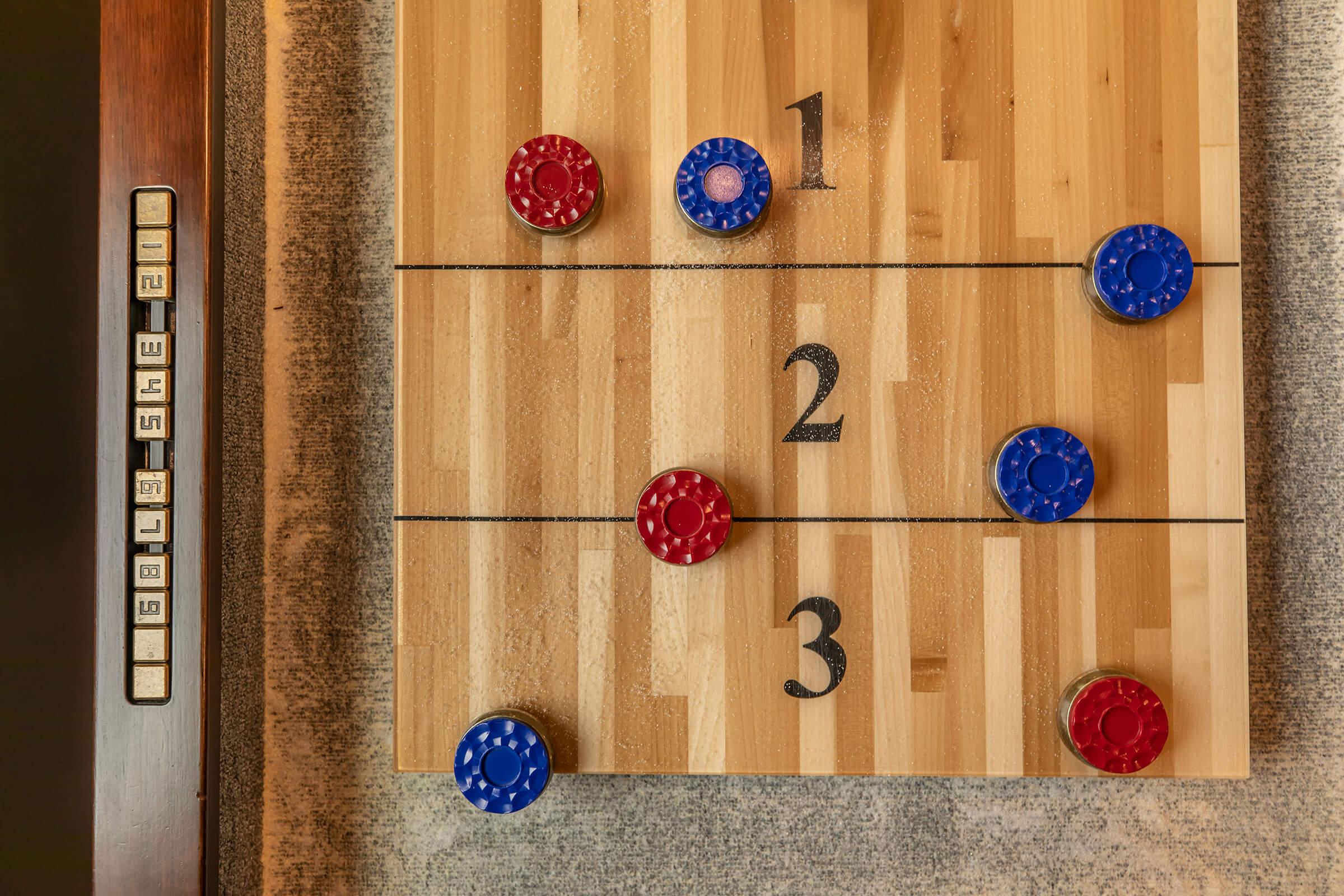
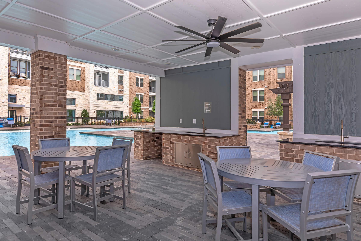
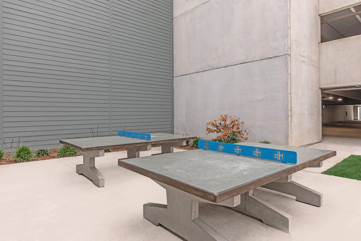
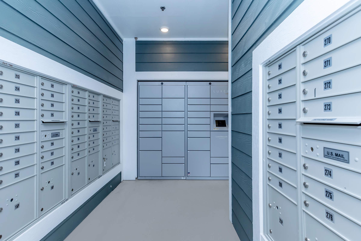
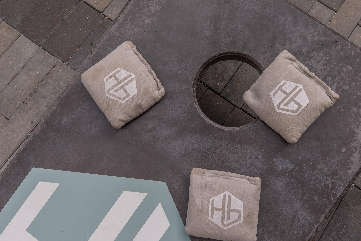
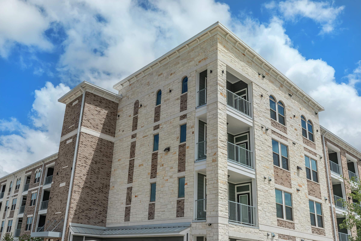
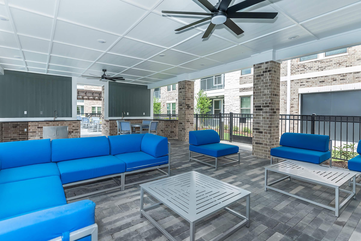
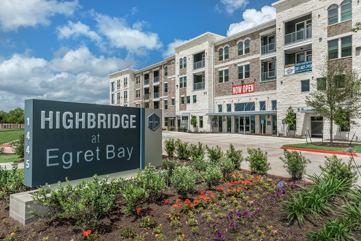
A1














Neighborhood
Points of Interest
Highbridge at Egret Bay
Located 1445 S Egret Bay Blvd League City, TX 77573Bank
Elementary School
Entertainment
Fitness Center
Grocery Store
High School
Hospital
Middle School
Outdoor Recreation
Park
Post Office
Preschool
Restaurant
Shopping
University
Contact Us
Come in
and say hi
1445 S Egret Bay Blvd
League City,
TX
77573
Phone Number:
281-957-1795
TTY: 711
Office Hours
Monday through Friday: 9:00 AM to 6:00 PM. Saturday: 10:00 AM to 5:00 PM. Sunday: Closed.